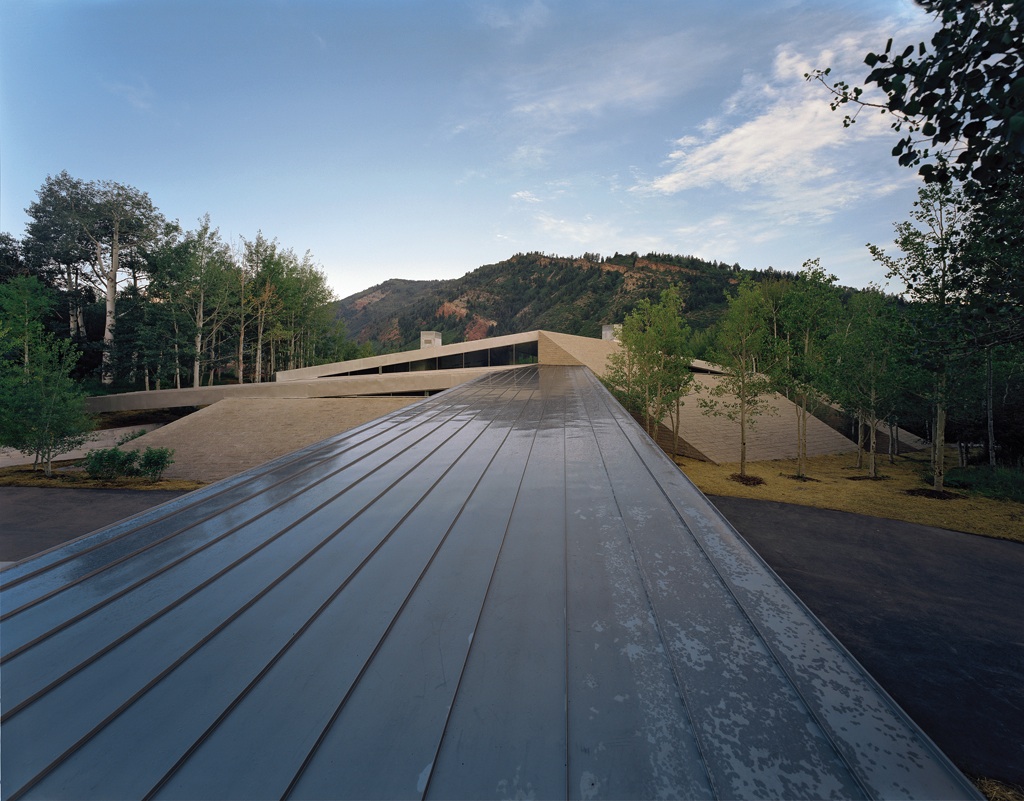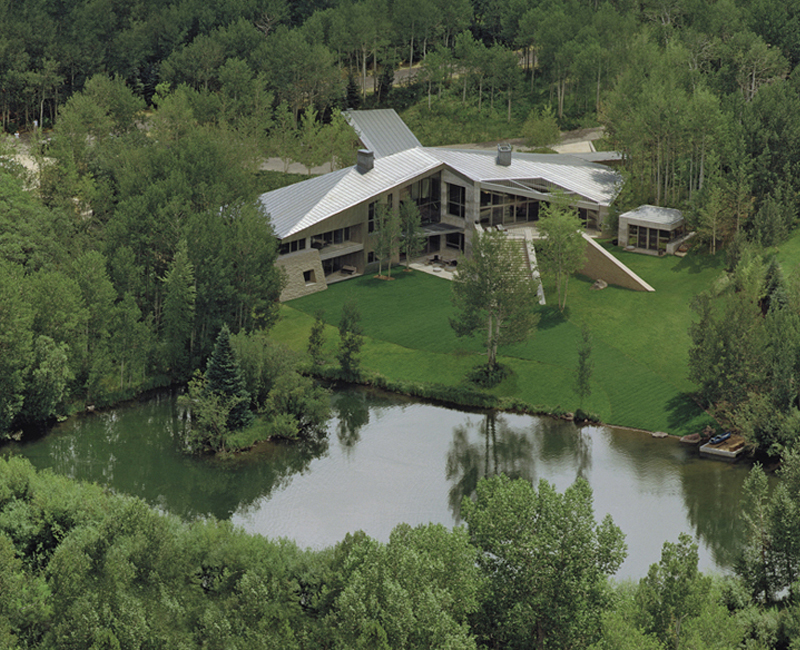
HIGHLANDS POND HOUSE
Colorado
2006
The journey into the Highlands Pond House begins where the land contracts and the aspens grow dense. The site shapes the house that in turn echoes the displaced geologic strata across the valley. The main entry frames a view to a concealed pond and mountains beyond. The house formally completes the ring the aspen forest makes around the pond with its embrace. Apertures capture both short views to the floor of the aspen grove as well as long views to ancient landforms. Terraces frame views and allow access to the pond and exterior gathering spaces.
Dakota limestone, quartzite and shale form the geologic datum of the site. The warm granite of the house grows naturally out of these formations. Titanium with its inherent warm glow captures the fluctuating sky of this high mountain valley. A wood wrapper nestles the interior spaces. The interior spaces are organized around a central hall containing the family’s living and socializing spaces. Each of the five bedroom suites has direct access to the landscape either at ground level or though a terrace. The master suite is perched in a grove of aspens at the north side of the house, it is distanced from communal spaces by an arcing gallery and study connects back to the house’s social spaces thorough a glass bridge. From the large restaurant quality kitchen a glazed passage leads to a detached office. The office’s contemplative qualities are heightened by its focused views to the pond and mountains. Other amenities include a boat dock, barbeque and spa spaces.
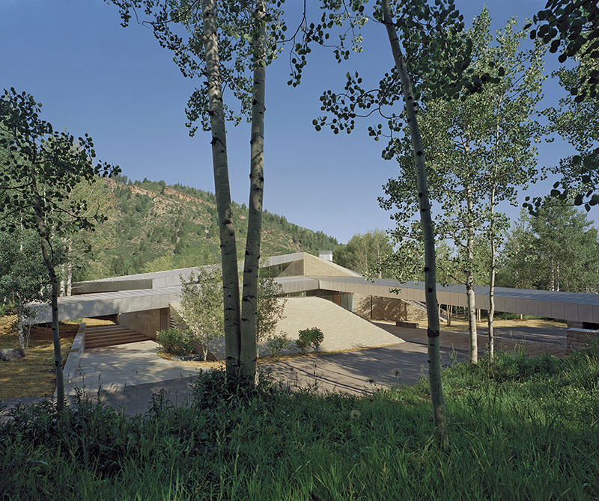
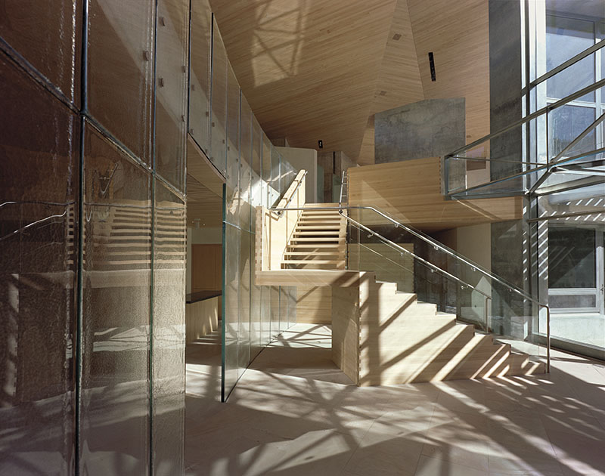
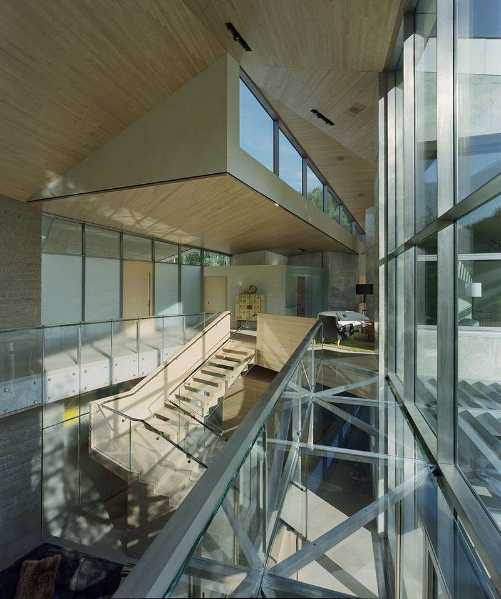
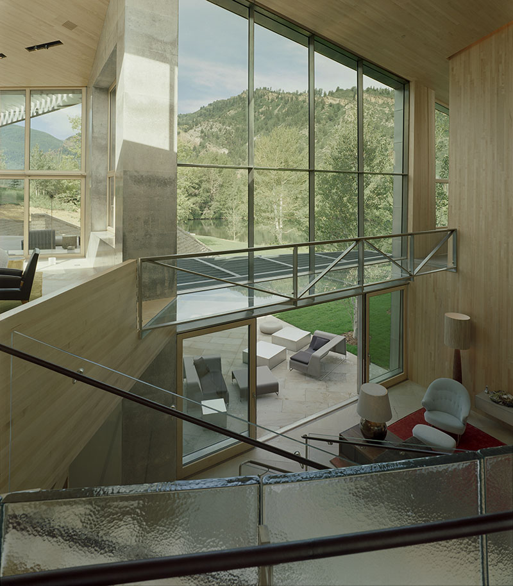
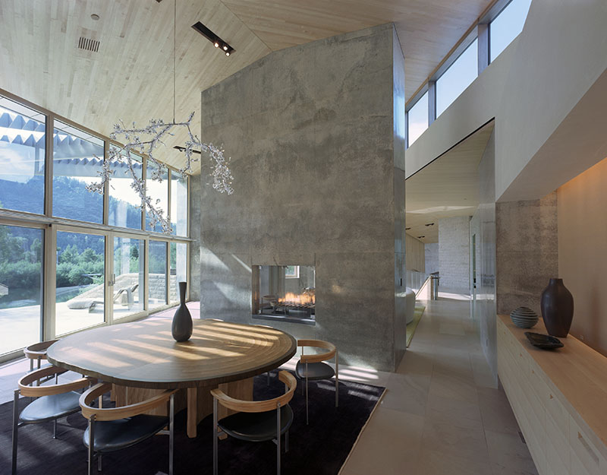
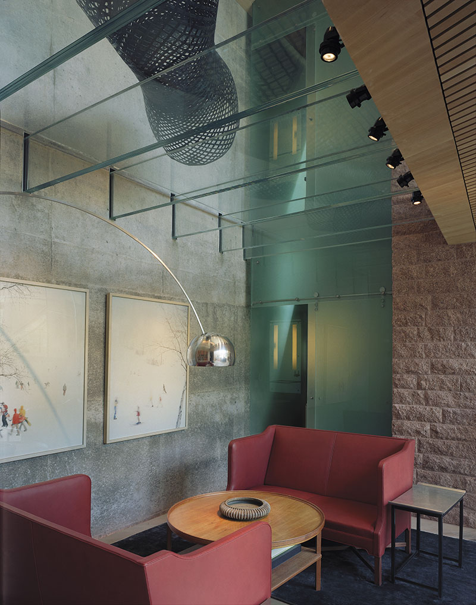
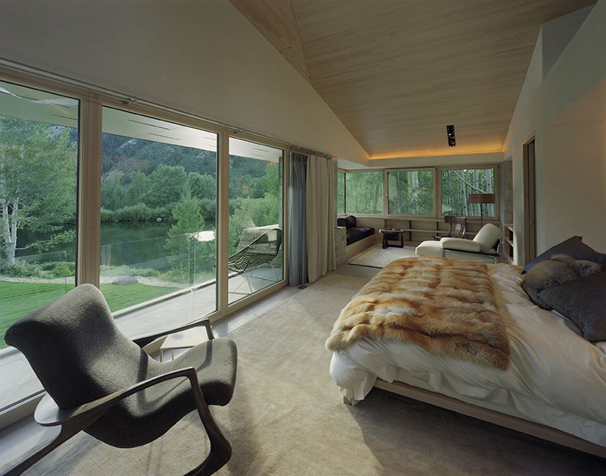
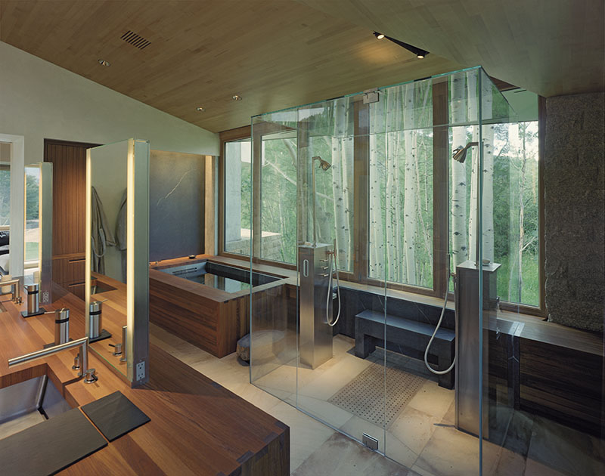
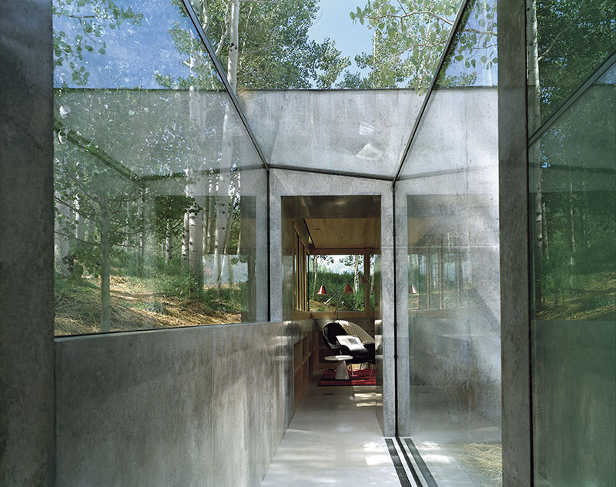
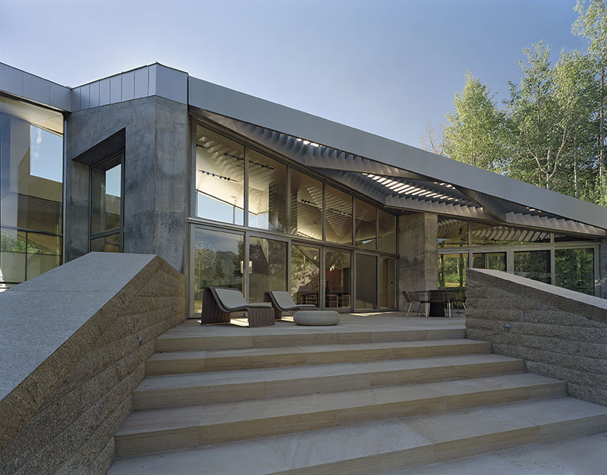
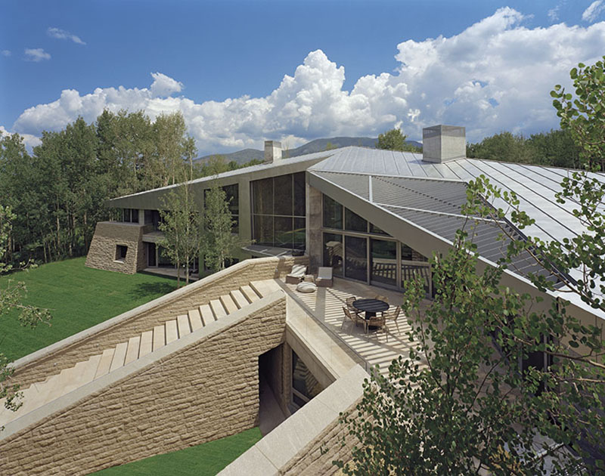
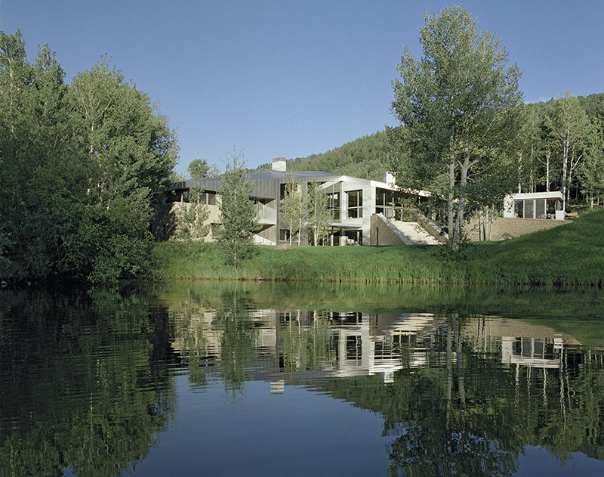
| PROJECTS | CONTACT |
