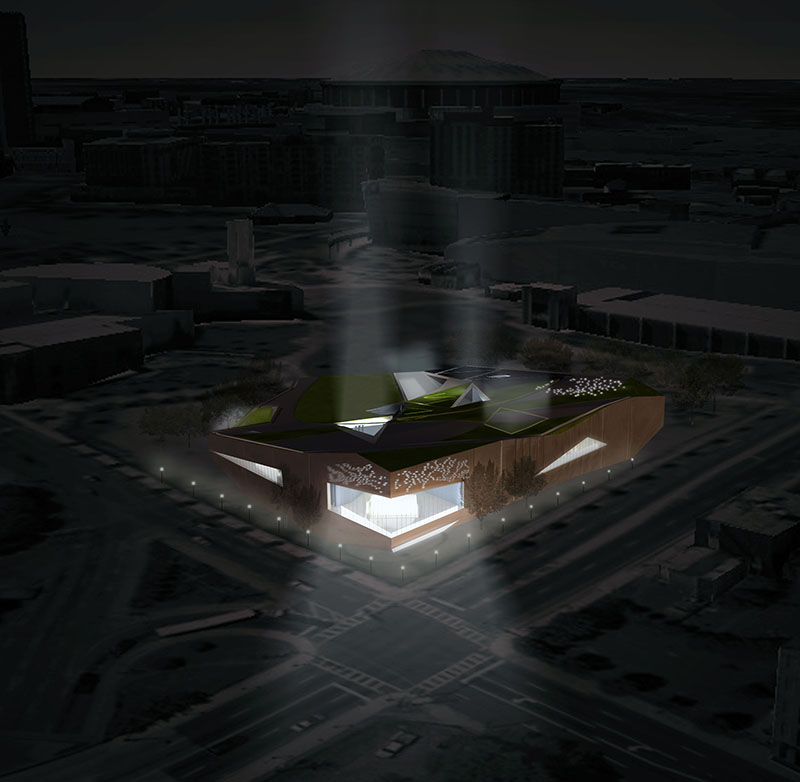
THE CENTER FOR CIVIL AND HUMAN RIGHTS
Atlanta, Georgia
In collaboration with Predock _ Frane and Moody•Nolan
Our design for the Center for Civil and Human Rights embodies the mission of the council partnership, expresses the universal and timeless struggles for human and civil rights, and serves to activate and energize the grassroots based organizations of people worldwide in an effort to move toward a positive light of existence in which all human beings are respected and protected as equal.
The impetus for our design is rooted in several symbolic threads. Emerging as a “groundswell” the CCHR is a geometric piece of the earth that has risen from the Georgia ground forming a gentle but powerful inclined plane that extends the green space of the ellipse to the North forming a new civic space across its surface. Within the context of Pemberton Place and the more entertainment based destinations of the World of Coca-Cola and the Georgia Aquarium, we have chosen a quieter exterior articulation of the architecture, one that like so many rights struggles begins in a soft murmur and eventually emerges as a unified force of nature.
In extending the ellipse, the CCHR does not eradicate its identity but acknowledges, strengthens, and extends this important piece of urban tissue into and over the project like a green drape. With the orientation of the new amphitheater, the ellipse becomes rich with possibility. Civic gatherings, informal meetings, and important speakers will imbue this space with a new sense of civic and humanitarian importance. In lieu of a roof that wastes space, and is hidden from view, the new CCHR surface is layered with a patchwork of gardens - Gardens of Serenity - which present strength through diversity and variety, while evoking potent memory landscapes embedded in the collective conscience of the Civil Rights struggle, Atlanta and the South. Cotton, Azaleas, and Crepe Myrtle delicately dance on the surface of the emergent mass below. Further extending contact from the mass of the building back out to the city, strategic cuts align café and meeting spaces with sweeping views of the downtown skyline.
Internally the project is of another order. Rich and teeming with activity,
learning, outreach, and exchange, the two major components of the center
– one based in the exhibition narratives (West) and the other based
in the activist centers of meeting spaces (East) – are stitched
together with an articulated central spine. Along the diagonal of the
site, this lobby space, lined with light courts and visual eavesdropping
into adjacent areas, links the main entry from the ellipse to the corner
of Ivan Allen and the city beyond. The visually open auditorium animates
the corner of Ivan Allen and Techwood.
Within all positive movements towards a more humane and ethical existence
lies the struggle of counter forces. This duality is inscripted into the
architecture of the CCHR. At the heart of the project and as the locus
of the exhibition-scape, the MLK papers are contained within a glowing
columnar enclosure. Radiance emanates from the MLK gallery center point
creating a geometric matrix that informs the structure and tissue of the
architecture. Radiant lines pierce through the building’s perimeter
and symbolically represent the vast effect of the ideas put forth in the
King papers on many different struggles. Countering the positive light
of hope and transformation, the Without Sanctuary gallery and the imagery
of lynchings demonstrates the horrific and unimaginable side of the struggle.
The twisting and branching layers that enclose this space envelope a piece
of the dark tissue of humanity.
The architecture for the CCHR enables and situates spaces so that activism, and catalysts for dialogue pervade the project. Nested within the exhibition and content narratives the “call to action” and “take a pulse” way stations establish a constellation of impromptu meeting areas and direct links to real time circumstances around the globe.
Acting as a counterweight to the Western side of the project, the Eastern half constitutes the highly activist, transparent and light filled spaces for interactive and dynamic action. Real time, future growth and change are defined by spaces that are highly transparent to the external urban context and the other internal workings of the CCHR.
Similar to the smart tissue of our planet the CCHR acts intelligently at several levels: as a filter it catches precious rain water and percolates it through a visible system of furrows into cistern pools that are housed deeper in the project; as thermal mass the roof insulates from the scorching southern sun; and as an energy resource, photovoltaic cells are embedded into the angled planes at optimal solar orientation. The building’s basic orientation follows smart passive solar guidelines by orienting away from harsh Summer sun, by accepting natural wind flows for ventilation, and developing thermal mass through the Green Roof. While these more passive systems are established through specific relationships to elemental forces, the active heating and cooling systems also seek to reduce fossil fuel consumption, introduce fresh air and utilize the mass of the earth for heat exchange. Materially, local Georgian granite constitutes the major exterior facade material. Internal to the project, many sustainable material choices including forest council wood veneers over recycled engineered substrates, fly ash cement with local soils, and toxin free recycled materials. This green tissue serves a reminder that a healthy environment and planet is a human right as well.
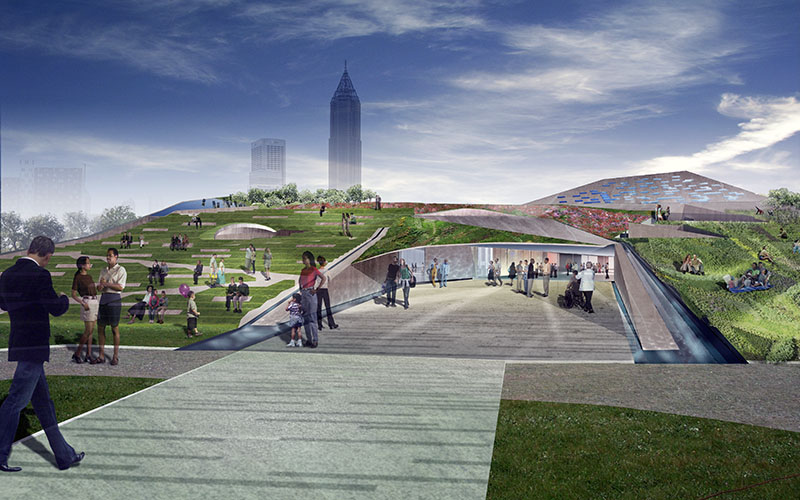

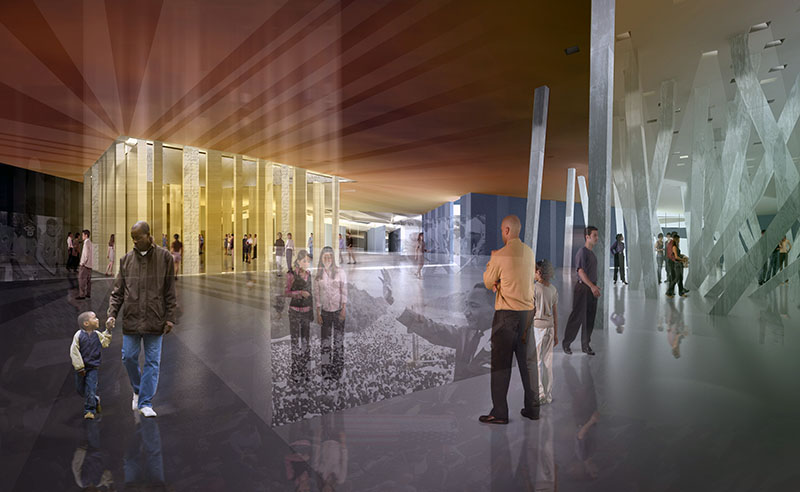
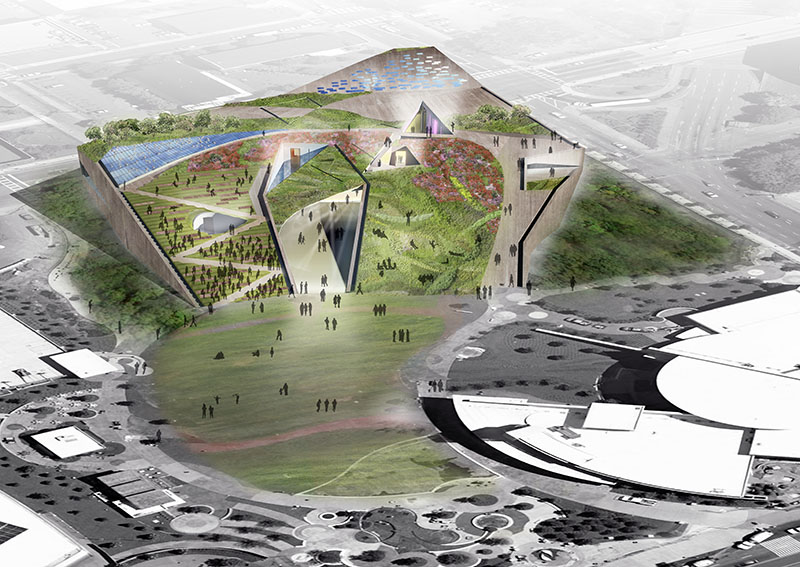
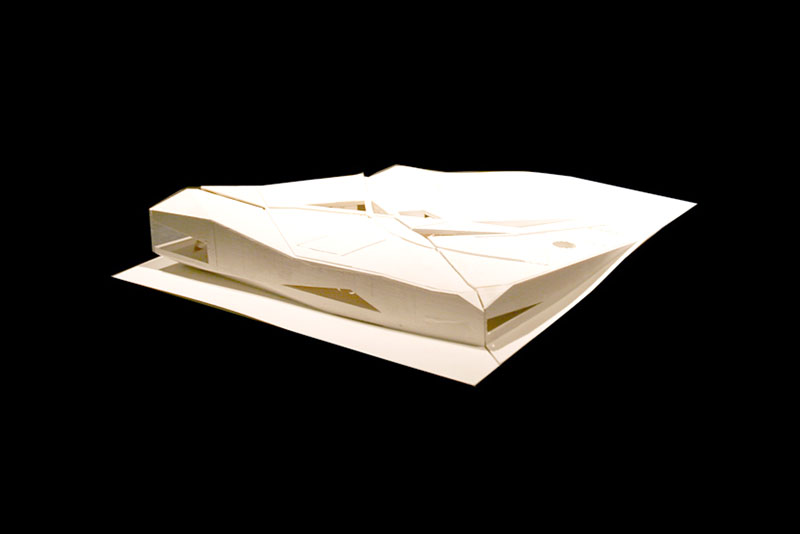
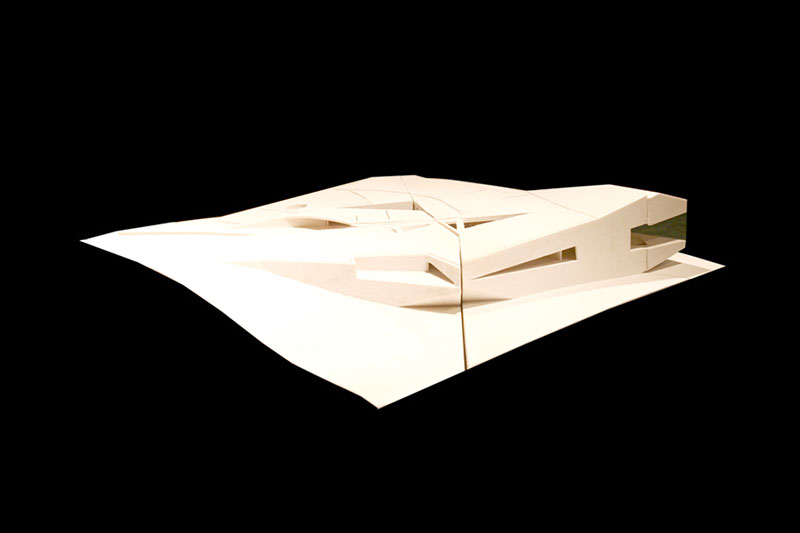
| PROJECTS | TEACHING | CONTACT |