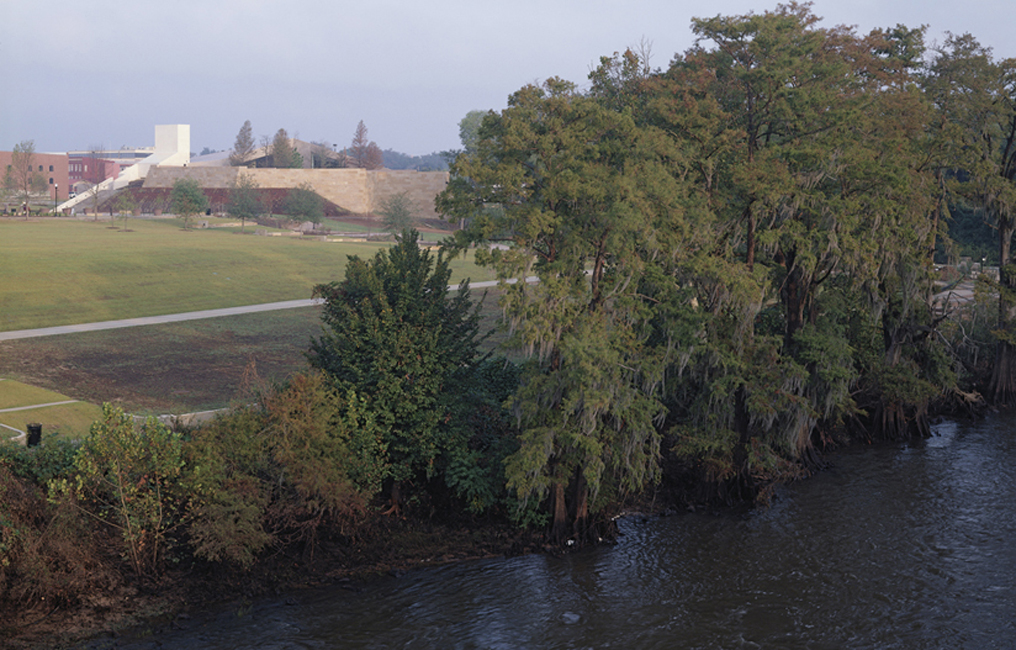
 |
|
|
Flint RiverQuarium Albany, Georgia 1997/2004
The RiverQuarium illustrates a complex and collaborative integration of architecture and exhibit design, inspired by the biology, geology and hydrology of Southwest Georgia. Linking the city of Albany to the Flint River, the RiverQuarium is a landmark building for revitalizing the downtown district, offering a point of departure for journeys of discovery. The design for the Flint RiverQuarium reveals a topologically evolving transition between nature and architecture. Focusing on an axial view to the Flint River, the building wraps and embraces the primary outdoor exhibit, a 15,000 square foot naturally landscaped Blue Hole and Cypress Creek. As it reveals the subsurface karst geology of the ACF (Apalachicola, Chattahoochee, and Flint) River Basin, the building is a labyrinth of monolithic limestone blocks alluding to the complex Ocala limestone terrain of sinks, aquifers, caves and streams that exist below the surface. Approaching the RiverQuarium from the south, visitors cross an entry plaza strewn with massive limestone blocks, talus from the larger "mountain" of limestone that create the RiverQuarium. A pool of water formed by seeping sedimentary rock marks the entry and outdoor queuing area. Visitors enter the stone "mountain" and have access to the RiverQuarium store, information center, phones, rest rooms and a wet lab classroom where school groups can organize prior to beginning their tour. Additionally, the rough limestone masses
integrate the interpretive nature of the building itself with the exhibits.
The south arm of the RiverQuarium burrows under ground, In association with Executive Architect Robbins Bell Kreher Inc., Tampa, Florida |
|
|
||
|