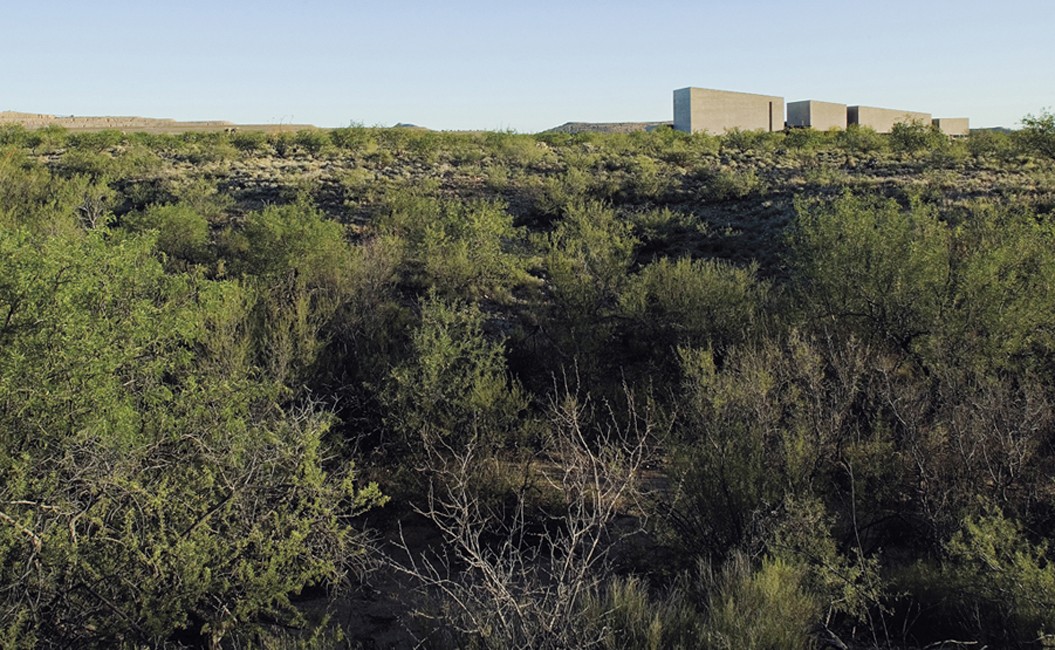
 |
|
Green Valley Performing Arts & Learning
Center
Sited at the head of a small arroyo, the Green Valley Community Performing Arts and Learning Center (CPA/LC) is positioned in the landscape to maximize views to the Santa Catalinas, Santa Ritas, San Cayetano Peak and the distant Tumacacori Mountains while creating a shared Learning Center/Theater courtyard protected from dust laden prevailing southwest winds. A future 250 seat outdoor amphitheater also oriented for views anchors the theater complex to the site and expands out into the landscape. The amphitheater is accessed from the covered walkway and continues, to define the south edge of the courtyard. The procession begins with the approach to the Community Theater/Learning Center complex. Viewed from a distance, the shimmering copper clad theater nestles within the desert colored concrete forms of the stagehouse, rehearsal rooms and Pima College multipurpose space. The lower volumes of the theater-back of house and the Learning Center will be earth colored stucco. The larger volumes of the theater serve as wind breaks and provide shaded areas within the courtyard. A grove of Palo Brea trees creates an oasis within the courtyard while a covered walkway wraps the courtyard linking the Theater with the Learning Center. This basket-like layering of translucent glass defines a crystalline realm where visitors observe and participate in theater. Edge lighting of the glass broadcasts into a diffuse glowing light that also functions as house light. Glass at the ceiling screens catwalks and technical ledges while dissolving into acoustically shaped wall surfaces. This lining acoustically focuses sound in the manner of a Direct Reflected Sequence performance space. The Learning Center defines the northwest edge of the courtyard and creates its own internal protected courtyard for circulation. This allows classes to spill out into a protected outdoor area as well as encourage interaction between different classes. Future additions to the Learning Center would continue within this framework, further defining the main courtyard and providing protection from the sun and wind. Outdoor circulation takes advantage of Green Valley’s climate and the views from the site. In association with Burns, Wald-Hopkins Architects as the Executive Architect |
|
||
|
|