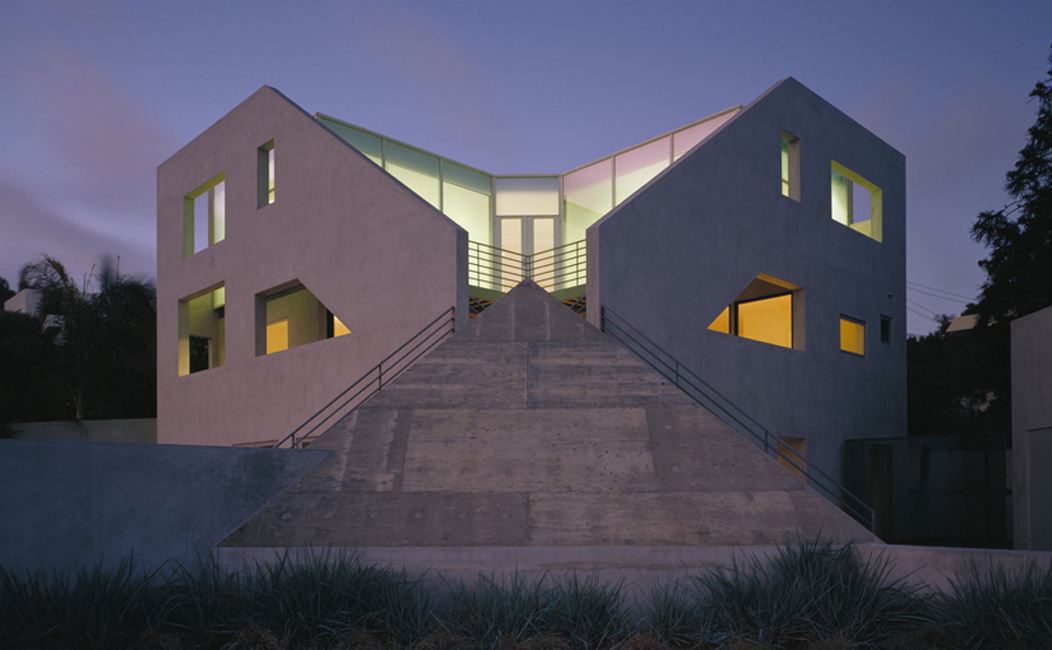
 |
|
Rosenthal
House Manhattan Beach, California 1993
Designed as a home/studio for a toy
executive, the Rosenthal House, which was completed in 1993, is both a
container and an object of delight. Positioned in the right angle of a
small triangular site, the house is X-shaped in plan with diagonal views
to Malibu, Palos Verdes and straight out to the Pacific. The outer stucco
shell modulates light, allows ventilation and seizes snapshots of the
surrounding area through its apertures. Inside this enclosure are three
distinct levels: first, a living area; second, a studio; and third, the
top, a “sleeping lantern” clad in movable translucent glass
panels. Outside, a water grotto is framed by a tiled concrete piece, cast
on site.
|
|
|
||
|
|