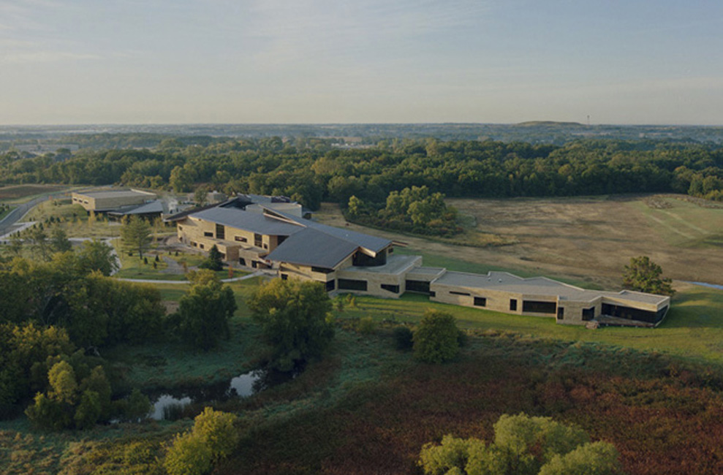
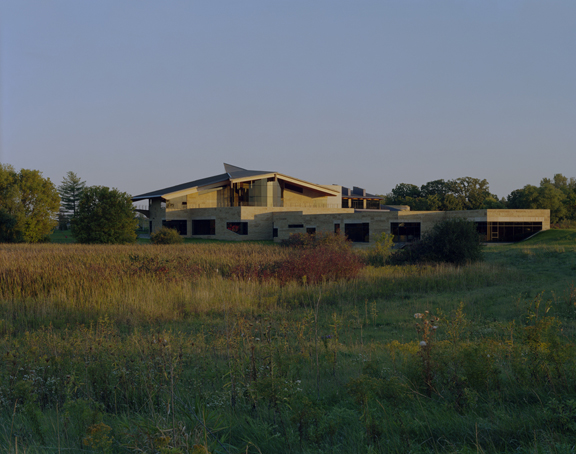

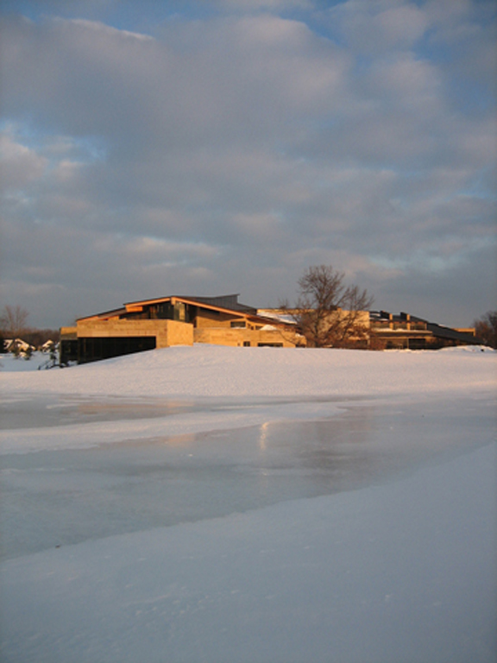
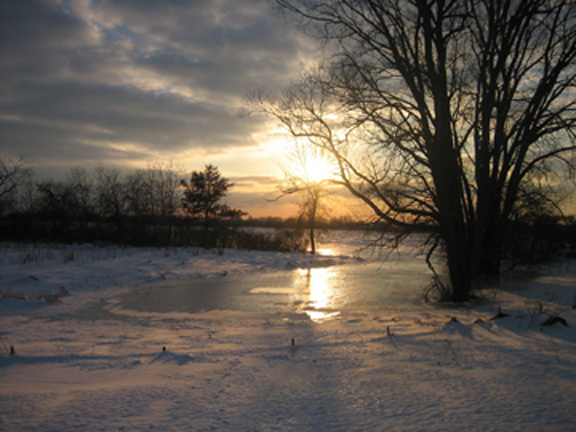
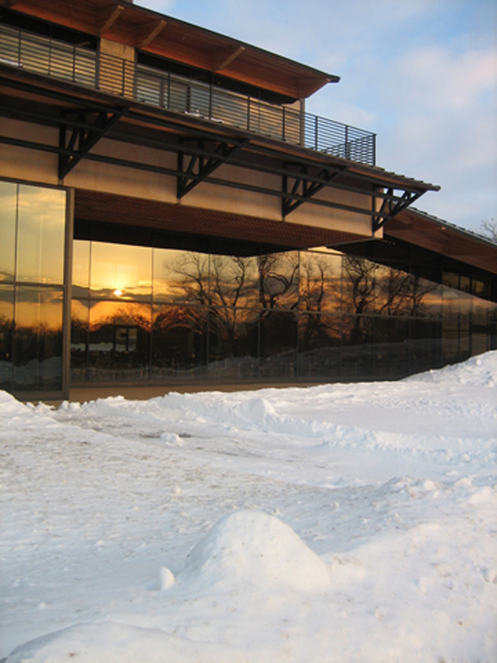
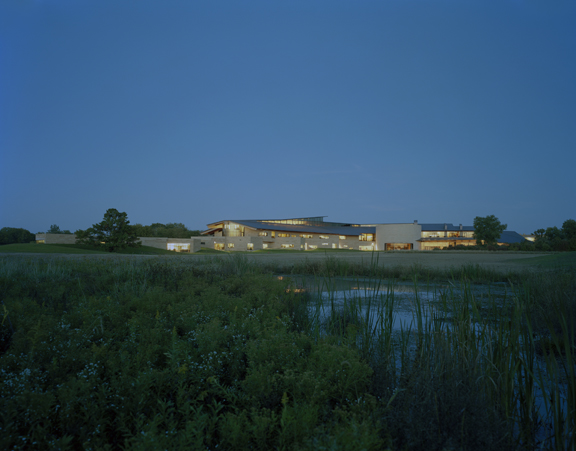
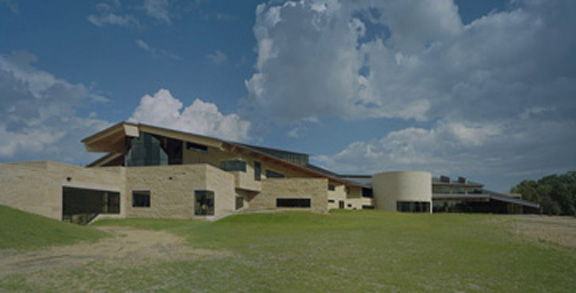
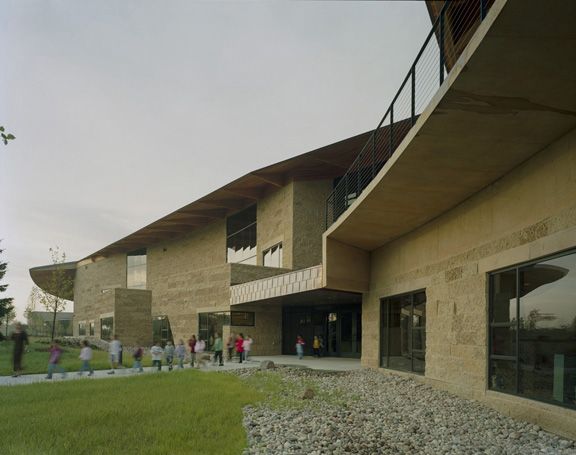
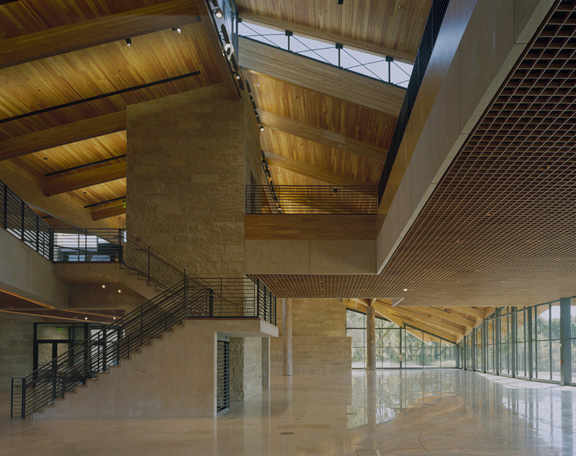
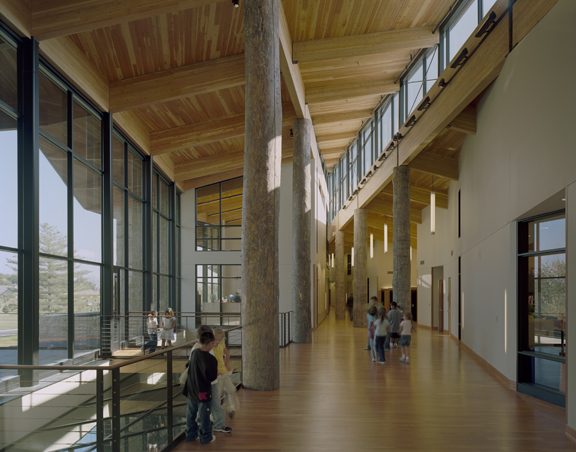
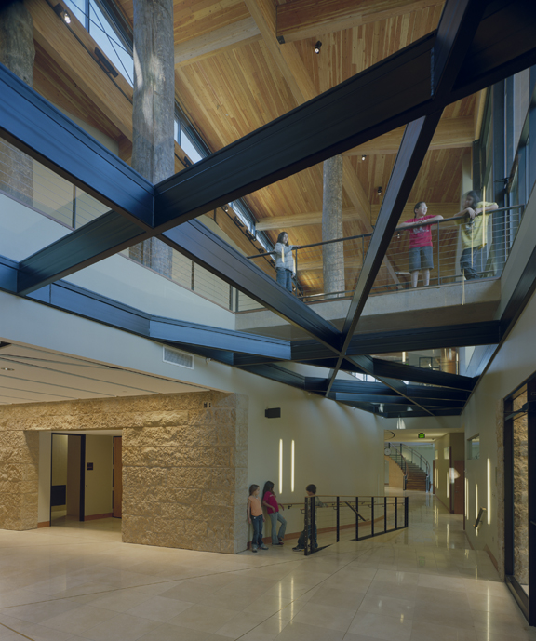
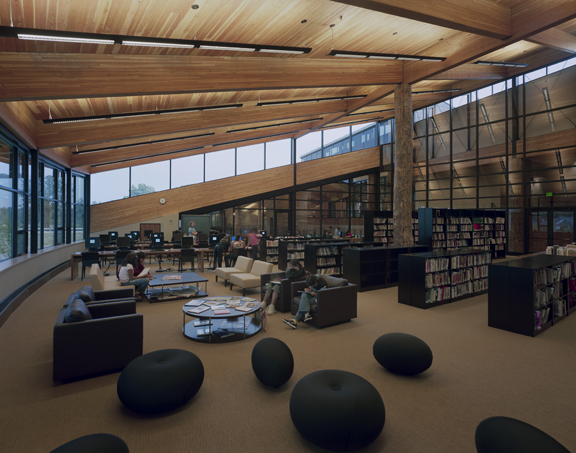
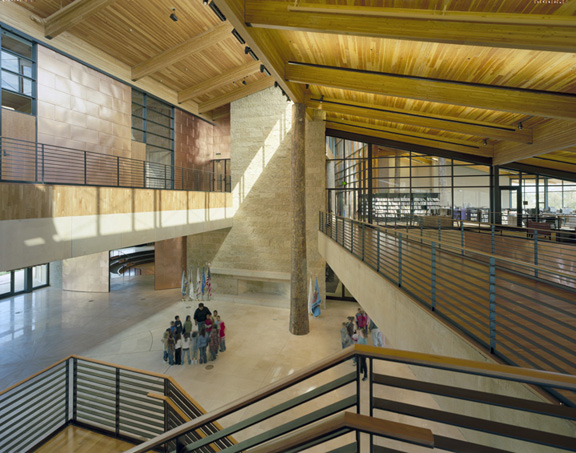
Indian
Community School
Milwaukee, Wisconsin
Completed 2007
With Eppstein Uhen Architects
Awards:
The Paralyzed Veterans of America 2008 Barrier Free America Award
The new Indian Community School of Milwaukee is located on a 200-acre wooded site approximately 10 miles from downtown, Milwaukee in suburban Franklin Wisconsin. The campus houses a pre-K through 8th private grade school and community center functions including classrooms, gym, large dining hall and community lobby, library, performance space, community meeting rooms, school administrative and corporate offices, as well as outdoor gathering and sports facilities.
A collaborative programming process was undertaken after Antoine Predock Architect was selected as design Architect though an invited competition. Predock made multiple visits to the site with students, board and community members as well as tribal lands. These visits informed an understanding of the physical and mythical place the building would occupy. A matrix of spaces, comments, site and cultural influences were developed, and a series of graphic layers were created to explore these cultural influences. These graphic representations were used as touchstones throughout the design process.
The building form was carefully woven along a high ridge though a grove of ancient oak and shagbark hawthorn trees. Limestone blocks housing classrooms, a gymnasium and office spaces, anchor the building to the site and are, in turn, captured by prairie grass berms. A flying origamic copper roof and a green grid of prairie grass provide shelter. Large, glass-enclosed gathering spaces seamlessly integrate interior and exterior spaces and the surrounding environment. A cross-pollination arises thorough the connection of learning spaces with the natural environment, allowing elements and phenomena outside to become a didactic influences within.