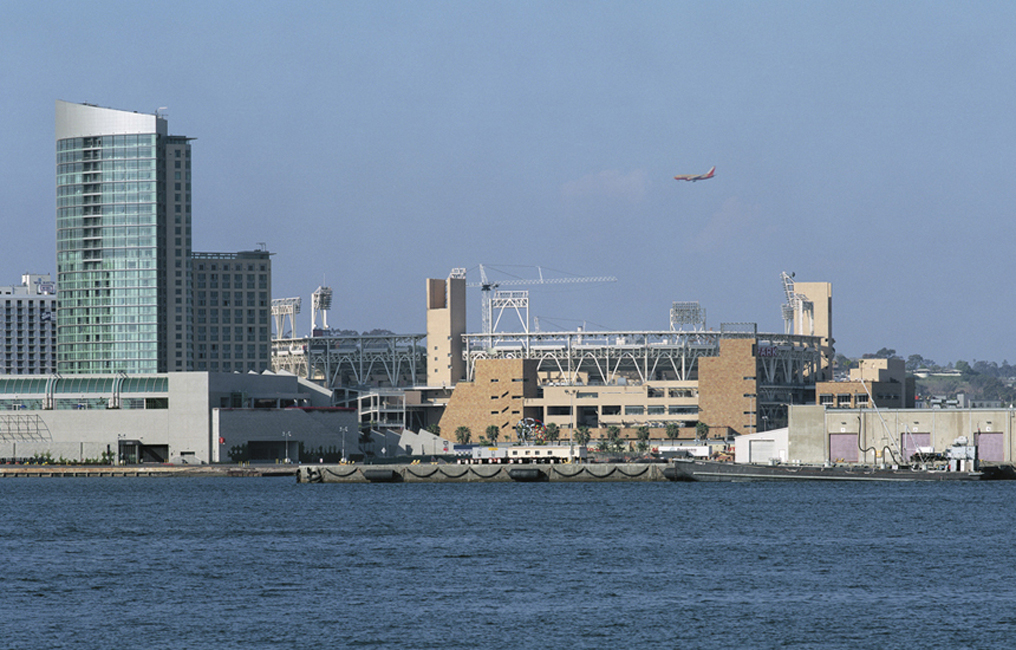
 |
|
San Diego Padres Ballpark
The new ballpark for San Diego and the San Diego Padres is a landmark for downtown and the city of San Diego. Located just a few blocks away from the thriving Gaslamp Quarter and the expanded Convention Center, the new ballpark serves as a civic meeting place and a focus for the future development of downtown. The ballpark completes the connection between Balboa Park and the bay, acting as a grand terminus on the park-to-bay link. Taking full advantage of the San Diego climate, the new ballpark is most aptly described as a "garden" that weaves in and out of every aspect of the design, from the concession stands to outdoor view terraces, from the seating bowl to the main concourse. Traditionally, ballparks consisted of the seating bowl and a large facade that wrapped the perimeter of the concourse. However, the design of the new ballpark has displaced the programmatic content, such as office space, concessions and lounges, away from the back of the bowl, creating an interstitial exterior space for the concourses to carve through with bridges connecting the two sides. Stepped terraces line the interior of the concourse and open to the sky, creating spaces to dine and socialize between innings or before the game. Sectionally, there is the back of the seating bowl that is light and skeletal, then a void that allows natural light and breezes to spill into the concourse spaces. The solid stepping mass of the "garden buildings" holds the edge of the concourse and is sculpted in a way that allows precise views into the seating bowl from critical points. As one circulates horizontally along the concourses, there is a reciprocal movement from a canyon-like space to peel away to open views beyond. "Antoine Predock put the park back in "ballpark" with his design for a new home for the Padres in downtown San Diego ..." - N.C., Architecture
In association with executive architect H.O.K. Sport |
|
|
|