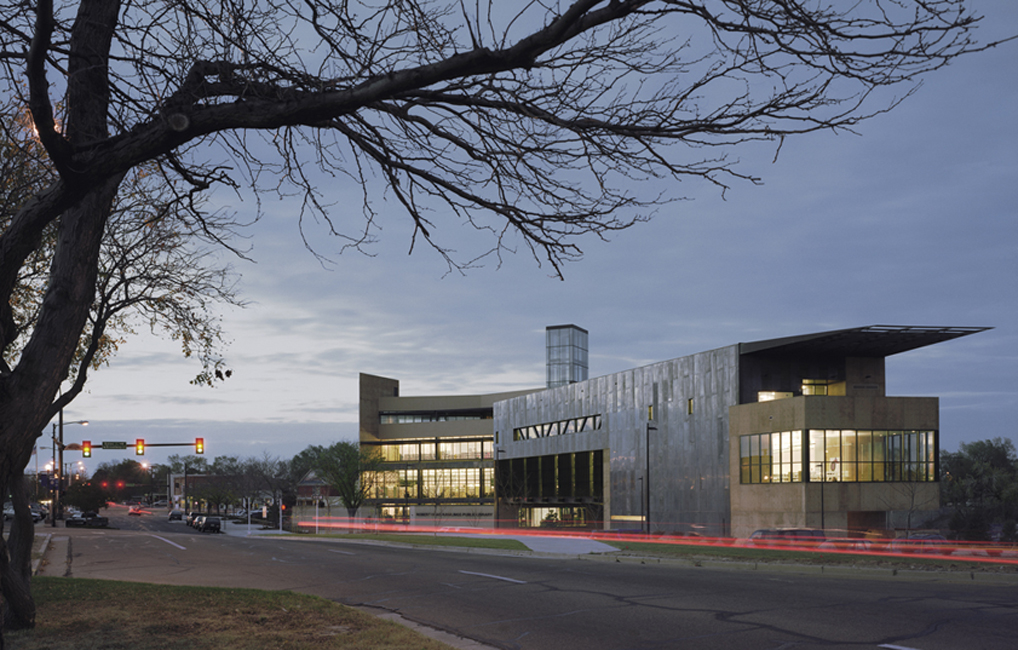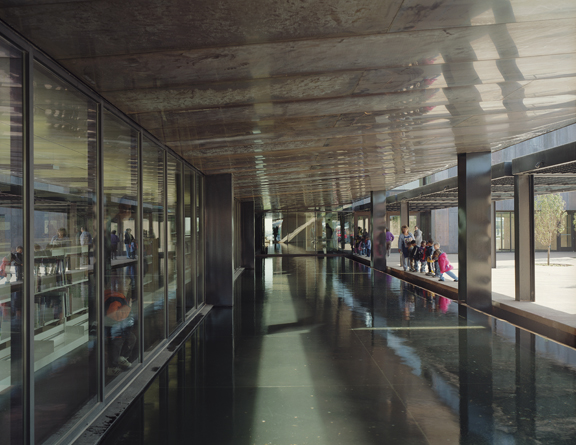
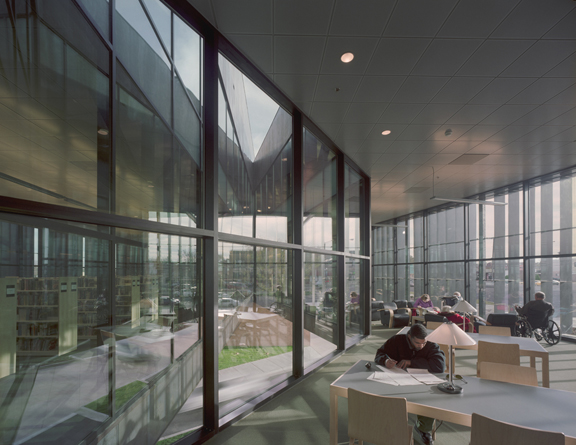
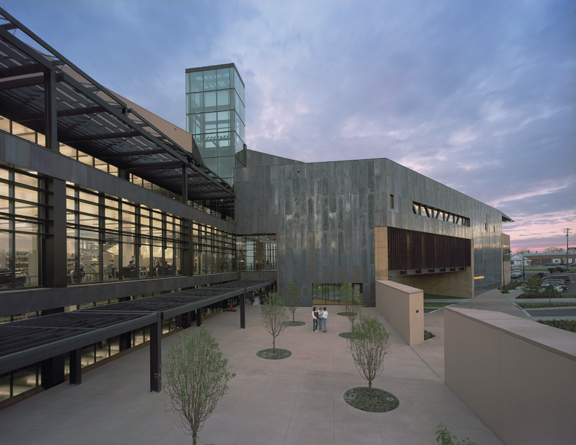
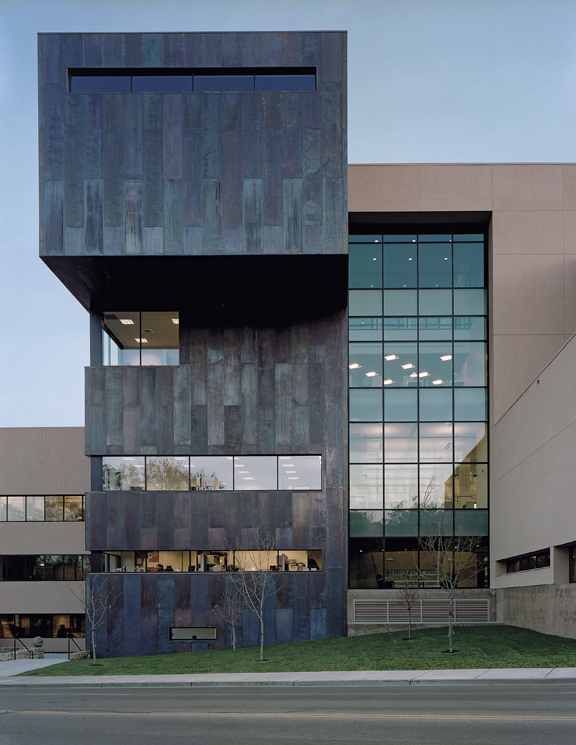
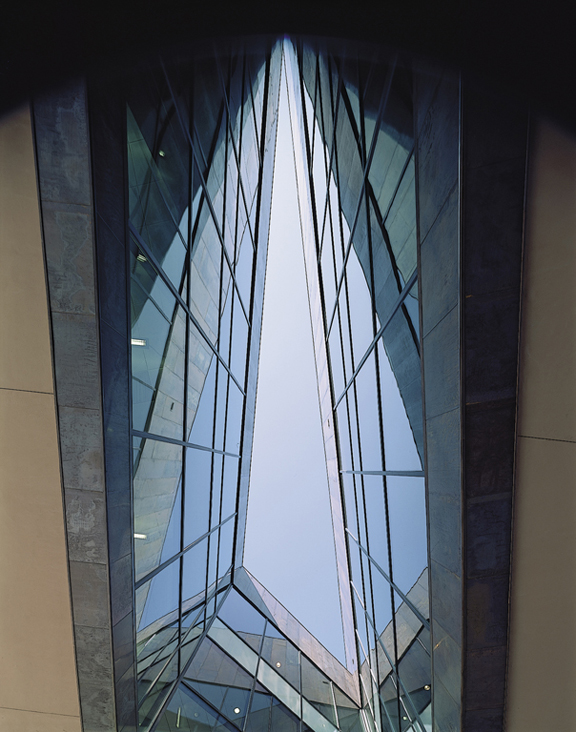
|
Robert Hoag Rawlings Public Library
Pueblo, Colorado
2000/2003
Located in Southern
Colorado, Pueblo is sited at the foot of the Wet Mountains where the Great
Plains meet the Rockies. Pueblo is both a geographical and cultural crossroads.
Native nomadic cultures gathered at the confluence of the Fountain and
Arkansas Rivers living off of the rivers and the grazing buffaloes. Later
farmers and ranchers settled the plains with domesticated livestock. In
addition to the natural geography, Pueblo was also influenced by the railroad.
A major north/south line crosses a major east/west railroad line, bringing
industry to Pueblo, and resulting in a culturally diverse population.
Pueblo’s steel and brick industry brought migrant workers to the
community adding to its demographic diversity.
The new library is a careful response to this natural and cultural landscape.
The new 109,000-sf library incorporates the existing site and a portion
of the existing library as well as spanning across Bates Lane to additional
property to the south. The new facility will rise five stories, taking
full advantage of the views over the Arkansas Valley and historic Pueblo
to the east, as well as distant mountain views such as Pikes Peak to the
north, the Wet mountains to the west and Greenhorn and the Spanish peaks
to the south. A south-facing courtyard greets patrons at the library entry.
The new courtyard is planted with fruit trees and is bordered by a reflective
pool referencing Pueblo’s agrarian roots and relationships to water.
The courtyard is overlooked by a lobby with glass elevators that extend
past the full height of the building becoming a light beacon at night.
Portions of the building are firmly grounded and expressed as a warm tone
cast- in -place concrete analogous to surrounding topography. The sky
wing that extends over Bates Lane is anchored by warm tone concrete walls
that buttress both sides of the street which is spanned with a glazed
bronze clad wedge that contains primary reading areas and popular book
stacks.
Entering the library one is presented with commanding views to the east
over the Arkansas River and downtown through a 56’ tall glazed lobby
wall. The main floor contains book check in / check out, the children’s
library and a coffee/ juice bar that opens to the main lobby and entry
courtyard. The children’s library defines the north edge of the
entry courtyard with a glazed wall greeting visitors with books and children’s
activity while passing through the courtyard to the main entry.
Patrons ascend a grand staircase off the main lobby or take the glass
elevator to the second level that houses the library’s main collections.
This large open floor radiates outward from a central hub. The information
service desk along with computers and Internet access is located near
the center. The non-fiction collection is housed to the east in a portion
of the remodeled existing library. To the northwest, reference and fiction
collections;comprised of new materials, magazines and audio/visual collections,
open to planted terraces and the entry courtyard below, spanning over
Bates Lane to the south.
The third level houses the library’s special collections as well
as the library’s administrative offices. The heavily used genealogy
collection overlooks the courtyard below and is open to mountain views
to the south. The premier Western History collections are open to a two
story glazed opening aligned with Pikes Peak to the north. Administrative
offices are located in the sky wing spanning over Bates Lane. Located
on the south end of the skywing is a shaft lounge that opens to a private
terrace that is covered by a tapered cantilevered trellis above. Employees
have access to a secondary entry on the south side of Bates Lane.
The upper level of the library occupies the highest part of the wedge
over Bates Lane; a special meeting room and 'Infozone' are housed here
in a penthouse fashion. The special meeting room contains a catering kitchen
and opens to planted terraces both to the north and south with views of
the Colorado Front Range. Cantilevered past the end of the wedge, the
'Infozone' is aligned with a view to the north and to Pikes Peak.
In association with
Executive Architect Anderson Mason Dale

|
