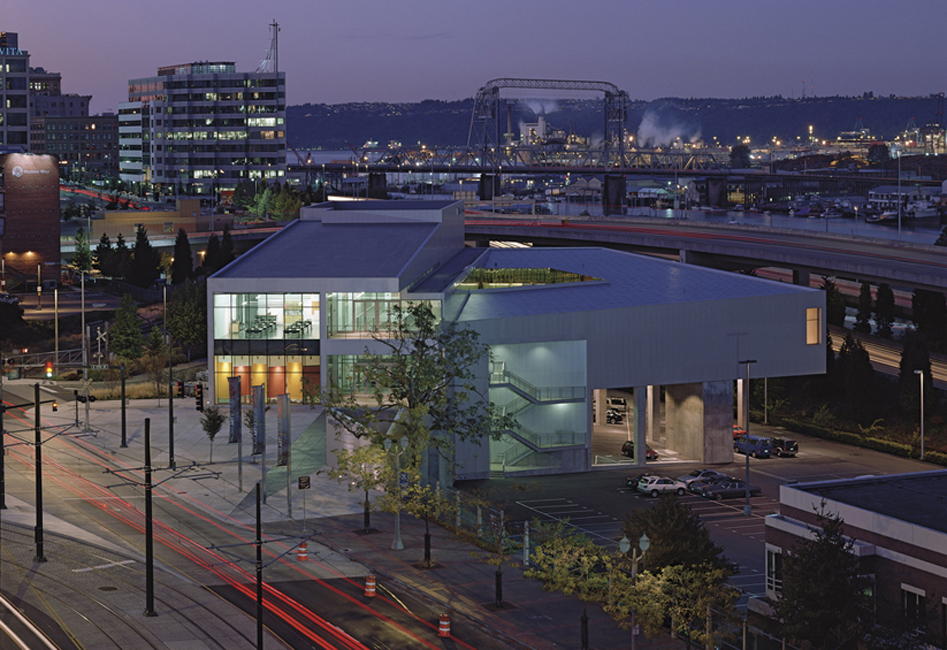
 |
|
Tacoma Art Museum Tacoma, Washington Completed 2003 Awards2006 Ghillarducci Award Tacoma/Pierce County
The Tacoma Art Museum adds a quiet respite to Downtown Tacoma’s burgeoning Arts and Convention district. Clad with shadow finish stainless steel, the structure responds to the Northwest’s ever-changing atmosphere – dissolving into Tacoma’s mist or glowing white in the sun. The museum’s cantilevers and columns abstractly allude to Tacoma’s nautical and industrial history. The museum is suspended over a 30-foot bluff at the corner of Pacific Avenue and bordered by the I-705 freeway and Tacoma’s Federal courthouse. A public plaza provides access to the building and frames views toward Mount Rainier and Puget Sound. The plaza contains a public stage suitable for formal and impromptu performances and stepped seating for casual use. From Pacific Avenue, visitors enter a two-story lobby containing the museum’s store, café and event space. At the end of the lobby, an angled mirror begins a ricochet view into a kaleidoscopic open air garden space grounded by ancient Chinese stone and surrounded by mirrored glass walls. This view of the garden draws the visitors through the lobby to a ramp circling the garden and leading to the galleries. Each of the five galleries has a unique identity. Apertures allow glimpses into adjacent galleries and to the urban landscape and Mt. Rainier. Natural light, controllable by the museum staff, is carefully filtered into the galleries from the garden. The gallery sequence culminates in the main gallery, a flexible space with 40-foot ceilings for large pieces, performance art and installations. From the main gallery visitors ascend to the upper lobby, a hanging mezzanine space, where a panorama unfolds of the waterway, Tacoma and Mt. Rainier. The mezzanine allows a perch for receptions and conversation. From this level, visitors can access the museum’s classroom, artist’s studio, library and outdoor terrace. Looking back, one can review the journey to this upper vantage point, a journey between mountain views that define the building’s geometry.
In association with Olson Sundberg Kundig Allen Architects.
|
|
|
||
|