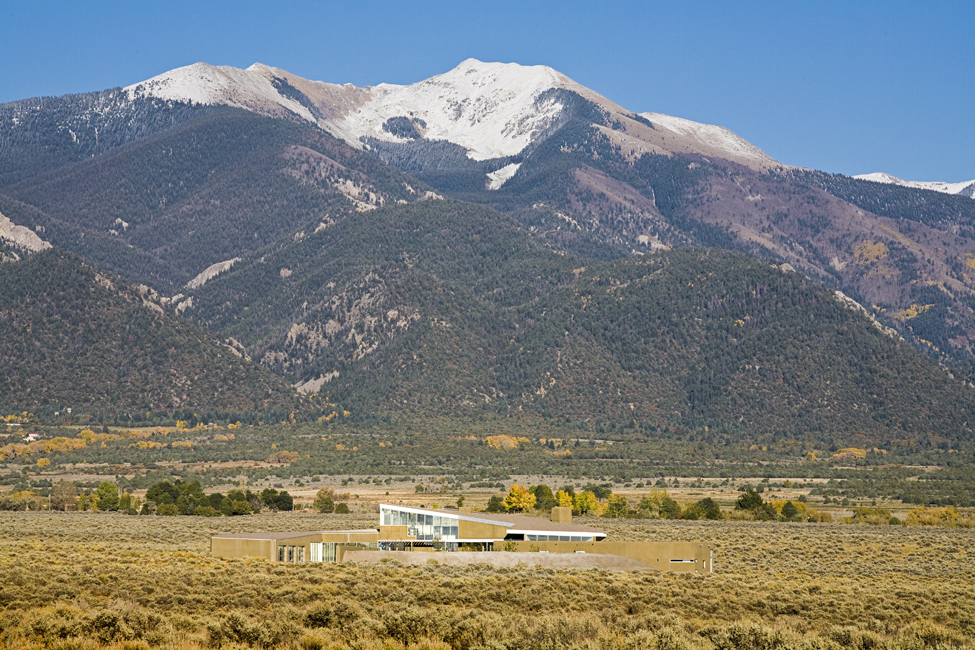
 |
|
|
Sage
House
Designed for a renowned local chef the house contains a restaurant quality kitchen and spaces for large social events. The central spaces are organized around the courtyard so that the house can be opened to the landscape for warm weather parties. The courtyard contains a central fire pit and is shaded by trellises for summertime use. The sheltered bedroom wing escapes the trajectory of the arc aiming south toward the Truchas Peaks to capture views. The master suite is entered along a private courtyard claiming the prime mountain view. The bedroom mass steps down following the natural topography separating it from spaces organized under the sloping arced roof. Slot windows at the tub and master shower frame mountain views.
In association with executive architect Jon Anderson. |
|
|
||
|