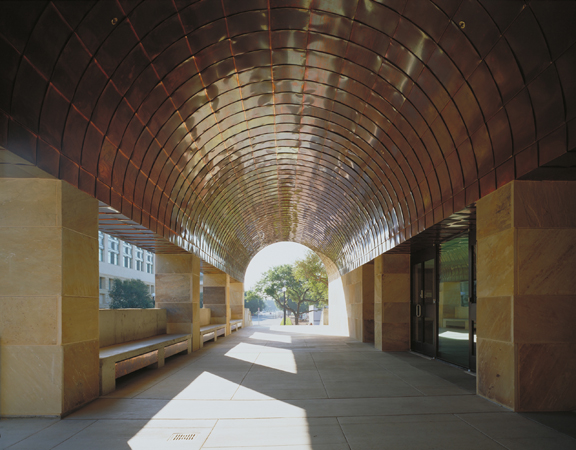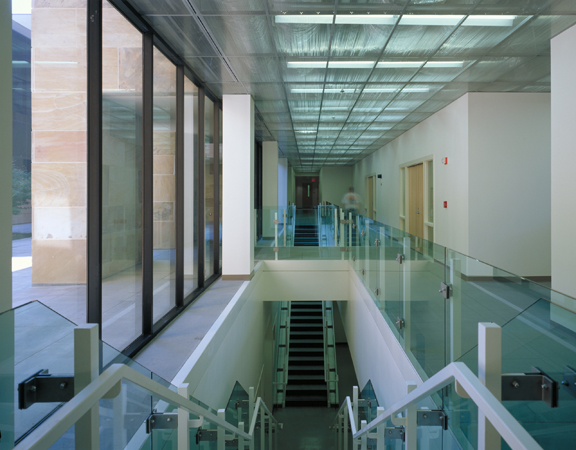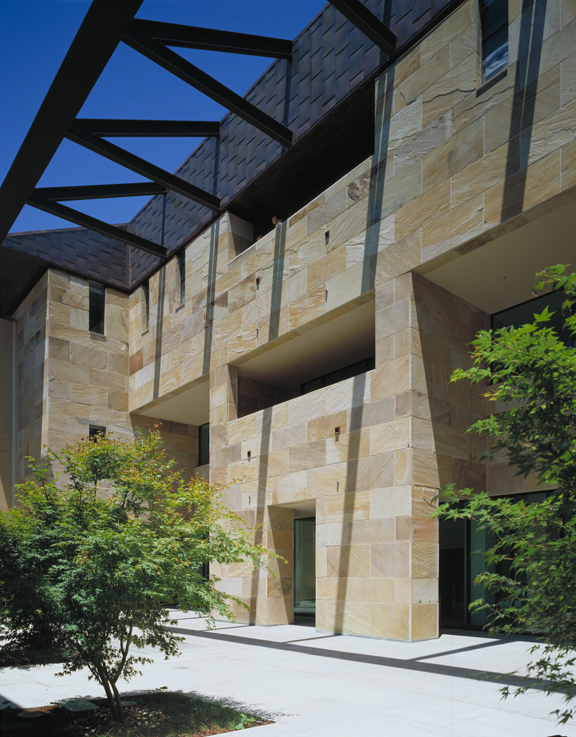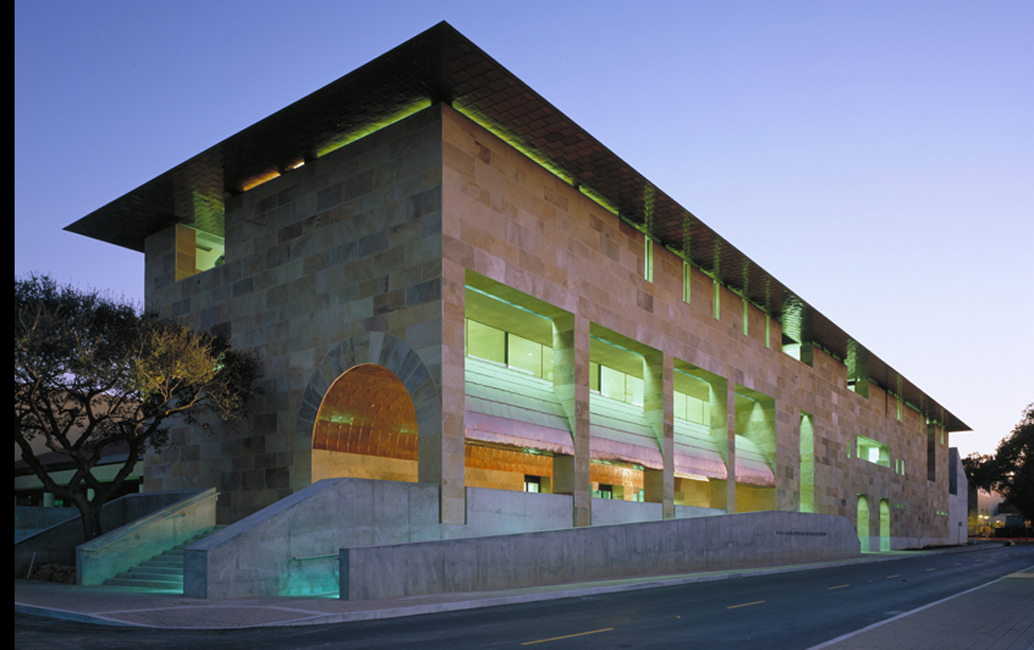


|
Center
for Integrated Systems
Stanford University, Palo Alto, California
1996
The Center for Integrated Systems, sited on a prominent pedestrian mall
that is defined by one of the University’s major axes, acts as a
mediator for the diverse academic and architectural conditions that exist
on one of the world’s pre-eminent universities. The building provides
exceptional working spaces for individual research that are interspersed
with informal meeting areas that encourage group interaction. Furthermore,
the architecture relates the building to the campus environment by reinterpreting
the architectural qualities of the campus. Consequently, the center has
an identifiably academic presence while maintaining a contemporary character
concurrent with the cutting edge research occurring within.
The entrance is marked with a copper-clad concrete vault that immediately
provides a clear view to the open courtyard beyond. The generous lobby
space is a likely meeting area for students, professors, and the public.
The courtyard is actually a widening of an existing condition. This both
gives the space an important community presence, and centralizes the building,
allowing light in and a view out. In the lobby, a stair, offset from the
strong orthogonal nature of the building leads to the very different,
more individualized working areas where extremely advanced computer chip
technology is being explored. However, these areas, and abundant office
space for faculty and students, are all easily accessible to informal
interactive spaces. As some of the best ideas are discovered after the
chance encounter with a colleague, we believe the Center for Integrated
Systems will create a community of scientific inquiry that will result
in cooperative advancement in the field of computer technology.
|

