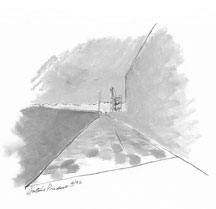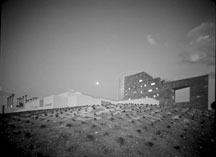

Las Vegas, Nevada, 1992 and Las Vegas Library and Children's Museum, Nevada, 1990. |
GHB: To say that your architecture is experiential is an understatement; it connects with so many things. You remind me, talking of your response to Venice Beach, about your response at Las Vegas, because that seemed an unlikely situation in some respects for you, partly because of the nature of Las Vegas. But on visiting the Library and Children’s Museum, I noticed that, as you have just been mentioning, it has a serious side and it has a very light-hearted side to it. There’s an awful lot of fun in that building, which there needs to be – I mean, the present attitude to libraries has shifted a long way from when I was younger, when they were just places to contain books, and I think you have realized in that building, a remarkable diversity of experiences that relate to all the things we have been talking about. You might like to say something about that?
AP: The building in Las Vegas has a very loaded site.
It’s on the Strip in Las Vegas, and Robert Venturi and Denise Scott-Brown’s
work on the Strip is wonderful and true. Their response to the hierarchy
of layers moving laterally away from the Strip, I think, is really fascinating
and right on target. I’ve thought a lot about that, living in the
West. This building, however, was on the other end of the Strip, away
from the casinos and away from the decorated-shed hierarchies that Venturi
and Scott-Brown’s work identified so well. It was on a site where
the original presence of water became a catalyst for development in Las
Vegas, it’s where an adobe building, the old Mormon fort was. It’s
where the confluence of the Spanish trail, the Mormon trail, the Native
American trails happened. So the building for me was about the land, and
about crossroads and not about fetishising the Strip.
The programme for the building suggested an articulation of different
parts – a museum, a library and a science tower. Common areas where
programme parts would come together, administrative areas in the red-sandstone
wedge were important, but its silhouette against the mountains, against
the Spring Mountains and Mount Charleston to the west, was critical for
me to set into place. The red-sandstone colour comes from Calico Canyon,
the canyon in the Spring Mountains that you see as a backdrop to the building
in the distance. It was, however, the white-hot, desert-sand colour for
me that was the matrix with which the building started. The stucco colours
are bleached, desiccated like the sand colour of Las Vegas.
The procession into the building starts with the recognition of the silhouette, and the relentlessly linear sandstone wall running north to south culminating in the sandstone wedge, from which water issues. There is a grid of palm trees in the courtyard that was thought of as an oasis courtyard. The building is the sign, the Vegas hierarchy of curbside, sign and then building translates to the building becoming the sign, in the silhouette and in the articulation of its parts. So following the wall, one encounters the birthday room, which is shaped like a birthday hat, a precast conical piece. Subtle lessons for children lodged in the building are first understood there. The birthday-hat apertures are organized in a Fibonacci series. One can talk to kids about the chambered nautilus, the sunflower head, in the way that the apertures are drilled in. The science tower, which I call the mad scientist’s tower, will one of these days sprout scientific appurtenances to give it a spiky bristling connection in silhouette to the sky. The white, Portland-cement truncated vault is foreground to both library and museum. The sequence within has a huge kaleidoscopic window at one point, and a children’s puppet theatre. There are lots of vantage points for the children in their library spaces that allow them to spy on the adults from above through low slots and rails that are glazed, so kids can look through to see who is coming. It’s adjusted to children’s physiology and there’s a trail of discovery that ends finally as the sandstone wedge points north towards Sheep Mountain and provides terraces for the administrative area and offices.